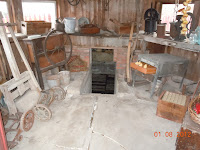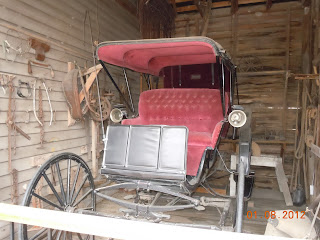Victorian Architecture in the U.S.
The term Victorian architecture is not merely one style but encompasses several different versions which were dominant during the middle and latter part of the 1800's. Old pioneer houses came in many different styles, both in Victorian style and other designs. It should be noted that both England and France had the habit of naming architectural styles after reigning monarchs. Thus, Victorian refers to the reign of Queen Victoria of England but doesn't necessarily coincide with the exact years that the monarch was on the throne. Most historians place the Victorian period between 1825 to 1900.
 |
| Victorian front porch |
Pioneer Homesteads
In north Texas for example, a farm or homestead very typically could be built in Victorian style.
The home pictured above is the Farrell-Wilson House built on the Farrell-Wilson Farm north of Dallas Texas outside of a town named Plano. This is about twenty-five miles north of downtown Dallas. The Farrell-Wilson home which dates back to 1891 is an excellent example of the "shingle end" Victorian design. The house was built originally with four rooms over four rooms. Later a wrap around veranda was added. The Farrell-Wilson house has the distinction of using nine original colors. Doorways and windows were placed for maximum air circulation which of course was very important during the hot summer months in Texas. Pioneer homes in Texas unfortunately didn't have air conditioning.
 |
| Victorian design |
Also typical was the pole barn. Pole barns had the advantage of being much more easily constructed than a typical four sided barn. The construction method simply uses large poles (or squared off posts) as vertical structural members and strong "girts" that are placed parallel to the floor at right angles to the posts as the structural skeleton. Pole barns are still quite popular today with several companies offering pole barn kits. The pole barn shown here on the Farrell-Wilson homestead was built with logs that were hauled in from the Red River to the north. This particular pole barn was utilized as both an animal shelter and a machinery shed.
 |
| Pole barn |
Typically with the salt method of curing meat, the meat would be put in large salt crates with the layers of meat separated by layers of salt. This method was known as "dry curing'. The method of "brine curing" was where the meat was placed in earthenware crocks of brine water. After a few days the meat was hung up from the rafters or placed in butcher paper. The meat would end up similar to 'beef jerky". The curing shed was a pioneer farm necessity. It was an ideal place to store butchered meat from the farm livestock and prepare it for use.
 |
| Pot in curing shed |
 |
| Root cellar entrance |
Small growing plants prior to planting in the garden would be stored there as well as seeds ordered from catalogs. Canning tools would also be stored in the building. The steps leading below ground entered the root cellar. The root cellar would serve as a storm shelter, especially from tornadoes, and for a food storage area. Potatoes, squash and turnips as an example would be wrapped in newspaper and then buried in either sawdust, sand or put in barrels. Fruits and vegetables would be stored where the air was the coolest.
The Carriage House and It's Surrey
What today we would refer to as our garage was called the carriage house. The carriage shown in this carriage house was known as a "surrey". The surrey shown below is a three spring cabriolet sold by Sears and Roebuck. Two advantages of the cabriolet was that it was lower to the ground making it easier to get in and out of and with one spring in the front and two in the rear, the ride was considered more comfortable. The interior of this carriage was made of mohair which, at the time, was considered more luxurious than leather.
 |
| Surrey in carriage house |
Sears advertised this same model surrey at a price of $104.95. Either one or two horses could be attached. You may also be interested in our article on Trips Into History on the Sears Modern Home Kit sold during the first decades of the 1900's.
The Heritage Farmstead Museum offers one of the best displays of a turn of the century northern Texas homestead and of a Victorian architectural farm.
This museum location in Plano Texas just north of Dallas on 15th Street was and is today one of the areas main arteries. The street was once called the Plano-Birdville Road and the farm's location made it easy enough to walk or ride a horse to both the schoolhouse or to the old town of Plano which is only a few miles to the east.
Many new residents arrived to the area around 1888 when the Saint Louis and Southwestern Railroad came through to Plano. The new railroad also made it easy to transport heavier items to the area such as cast iron stoves and parlor organs.
The link below is to another Western Trips photo article you may enjoy. This is about the historic homes in McKinney Texas just north of Plano.
McKinney Texas Homes From The 1800's
If your Texas road trip takes you to the Dallas Texas area, a trip to the Heritage Farmstead Museum in Plano makes for a great family western road trip.
The museum address is 1900 W. 15th Street, Plano Texas. (Photos from author's private collection).
View Larger Map

